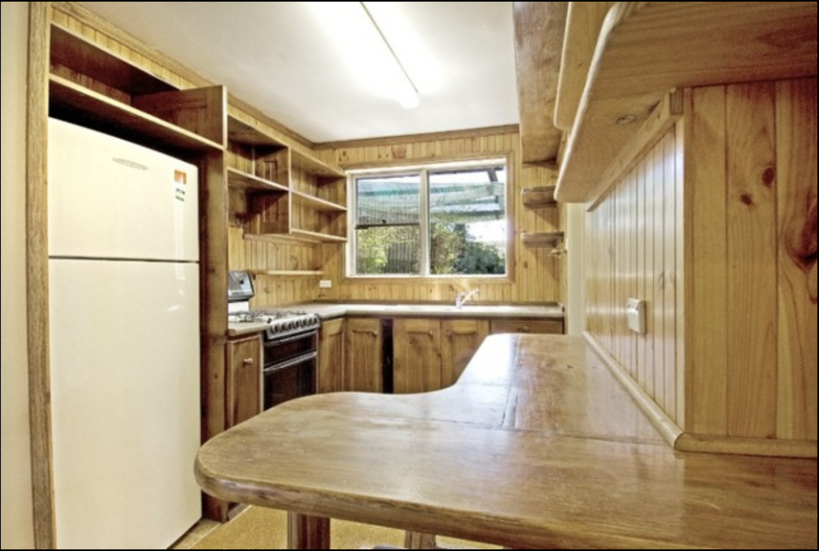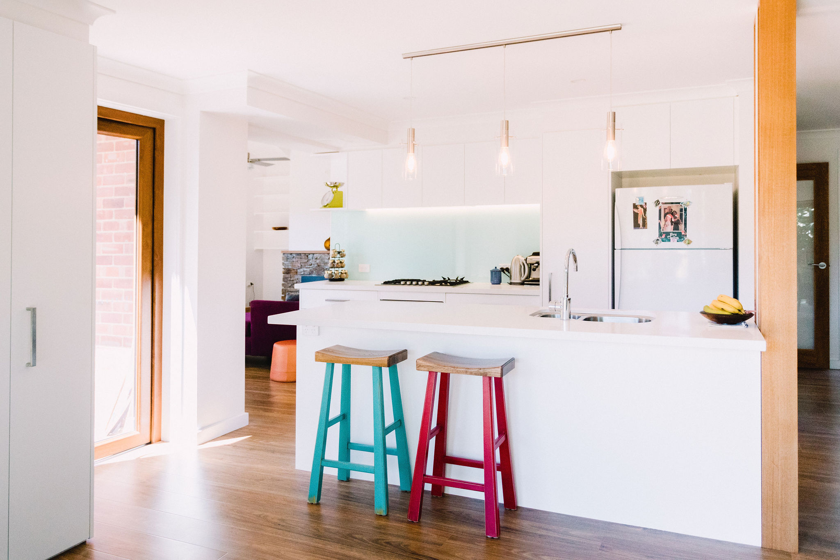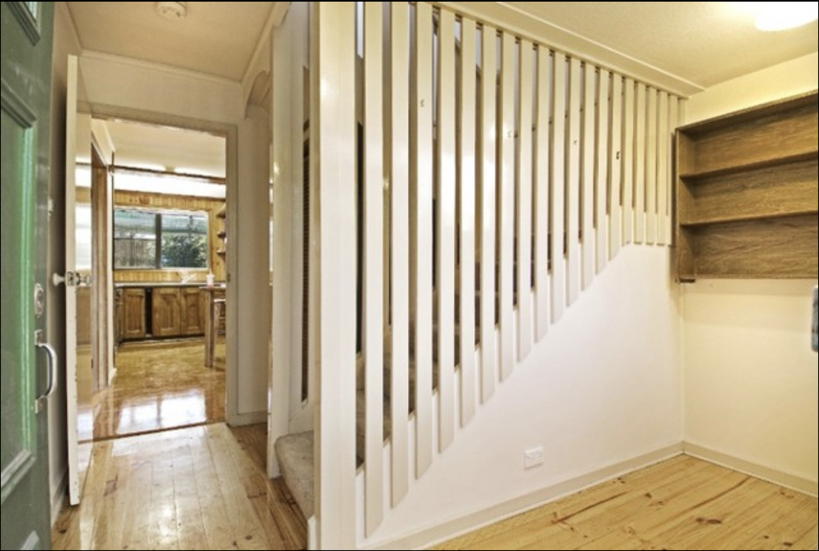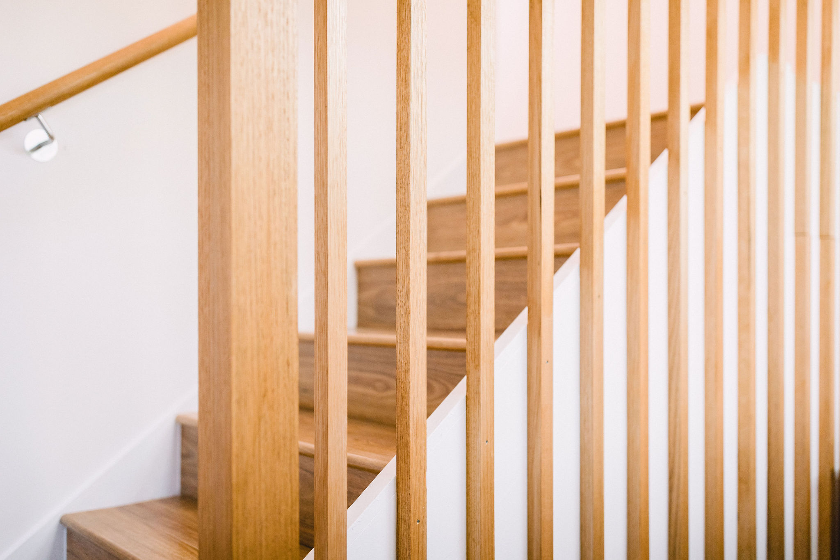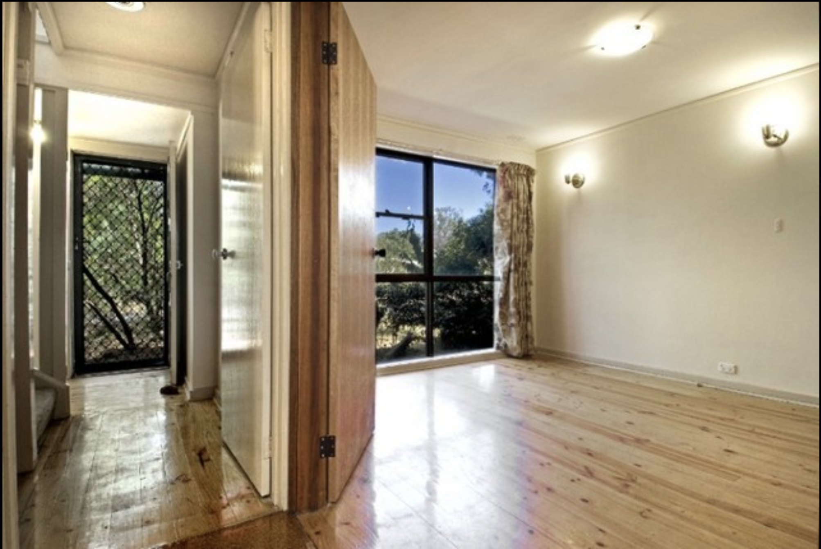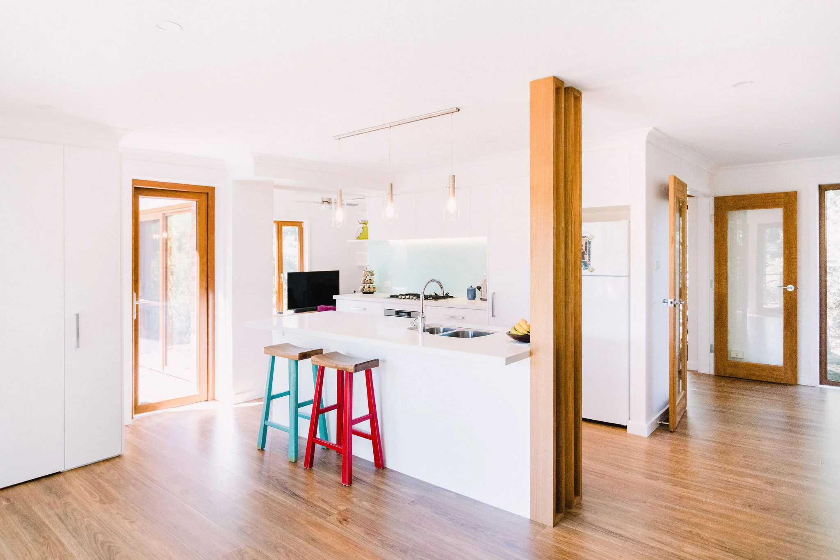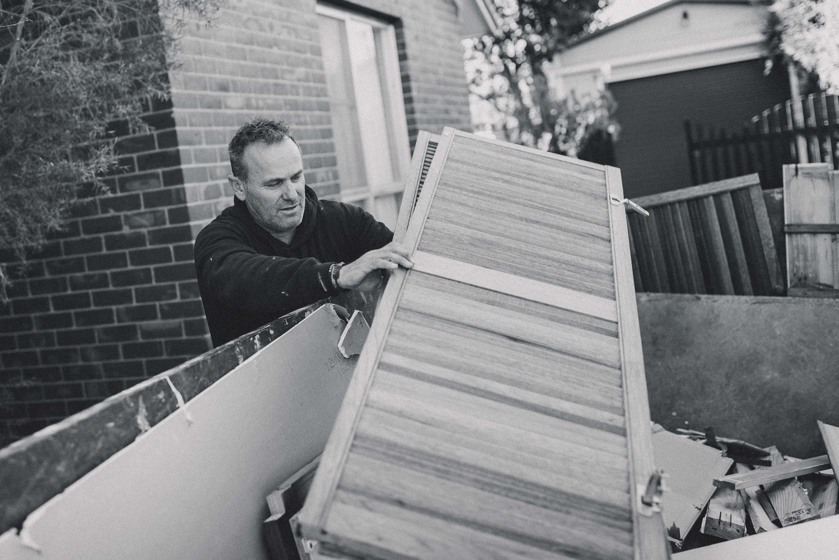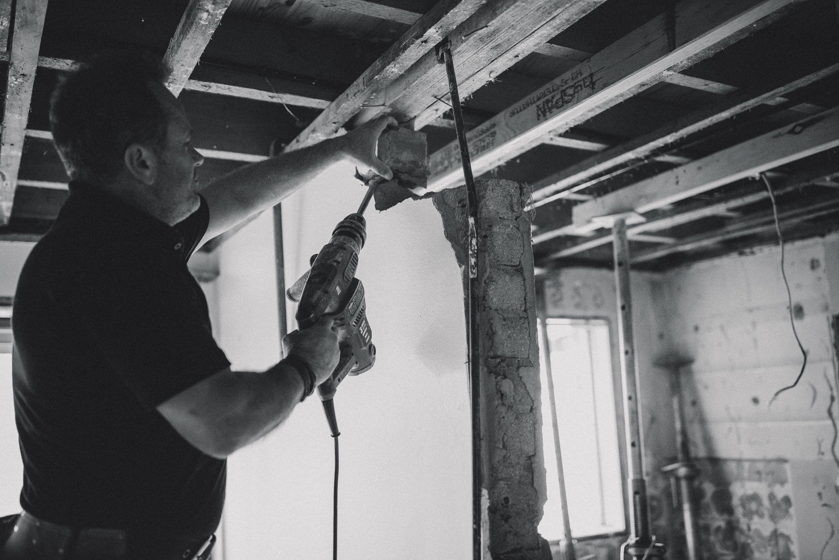Project Profile
Double storey duplex open plan living
OVERVIEW
We've always loved the location and feel of our 1970's double story duplex in Downer but it was time for a major update, particularly the kitchen and living areas.
When we first met Luke he immediately understood our vision for the property and saw its potential. Throughout the renovation process, Luke explained each step carefully and provided us with workable, trusted options and creative flair to enhance the project.
The results have exceeded our expectations.
HIGHLIGHTS
Significant structural changes utilising load-bearing beams to allow for the open plan design throughout the entire lower floor.
Double glazed windows and large sliding doors incorporated into the design to significantly improve environmental ratings and provide uninterrupted flow from the kitchen and living spaces to the garden.
A beautiful new kitchen at the heart of home with all the modern gadgets.
Relocation of the laundry and downstairs toilet to better utilise space.
Modernising the whole house, including the bedrooms and living areas (eg lighting, cornicing, painting etc) while keeping its character throughout by including timber features, such as the staircase, kitchen support column and enhanced timber and stone fireplaces.
TIMEFRAME
14 Weeks
PROJECT COST
Approximately $200,000.
TESTIMONIAL
In essence, the potential we knew existed in this duplex has been achieved. In his friendly manner, we have enjoyed many discussion across a variety of topics with Luke during the project. Luke has always been responsive, mindful of our budget and focused on meeting deadlines. We are delighted with the result and would not hesitate to recommend Luke to others looking to renovate. Mark and Victoria

